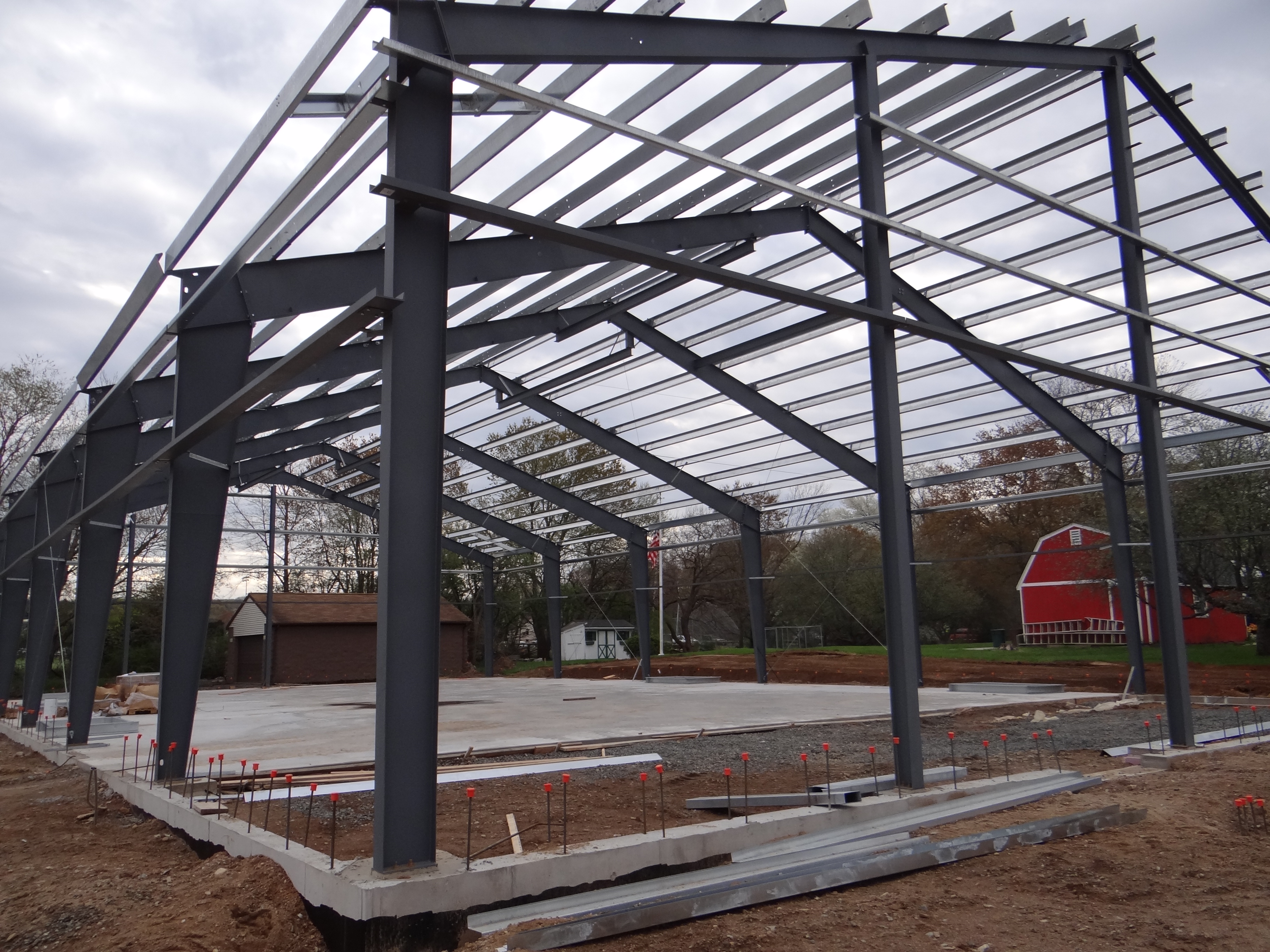
Project Details
- Special Purpose Rooms / Areas
- Conference / Fellowship Center
- Kitchen
- Sunday School Classrooms
- Campus Redesign
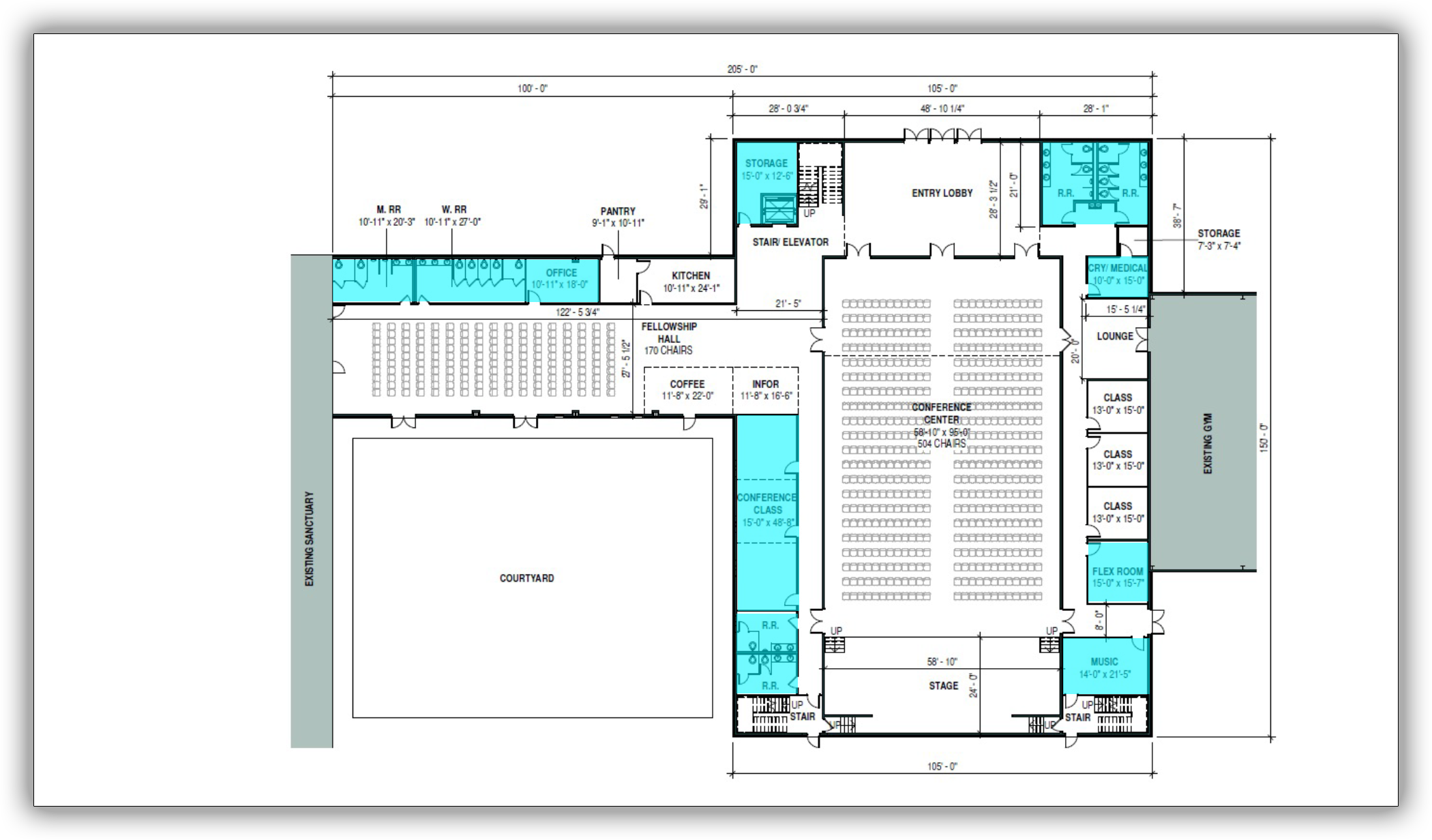
- Medical treatment room
- Music room
- Conference rooms for meetings
- Storage rooms
- Counseling room
- Information center
- Indoor recreation space
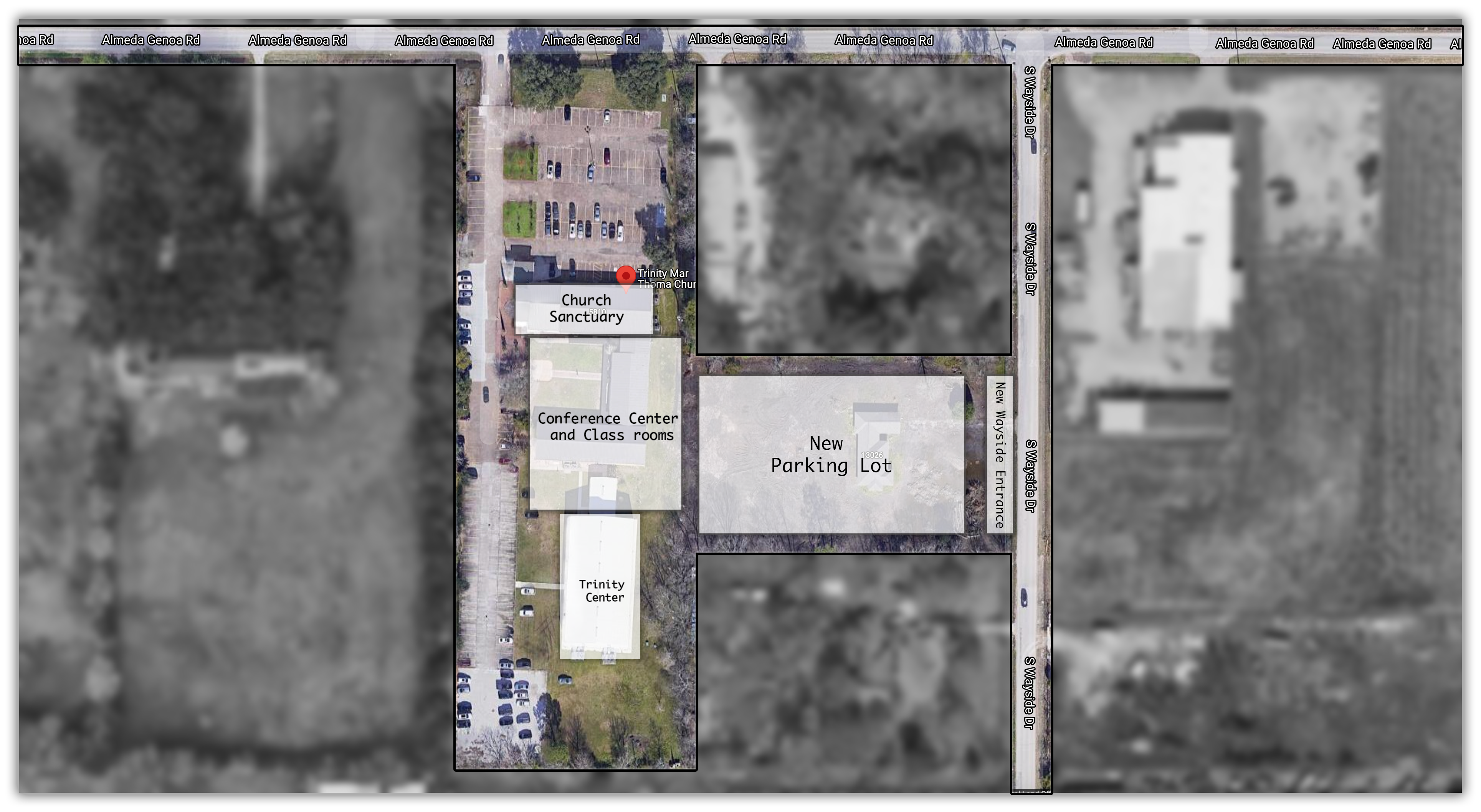
- Integrated access from the Wayside entrance leveraging the unused property
- Additional parking on the new Wayside property
- Improved facilities for the campus
- Natural gas
- Public sewage
- Elimination of septic tanks
- Improved recreational spaces for the campus
- Outdoor courtyard
- Covered porch areas
- Outdoor cooking area
- Dedicated outdoor storage facility
- Audio and video throughout the campus
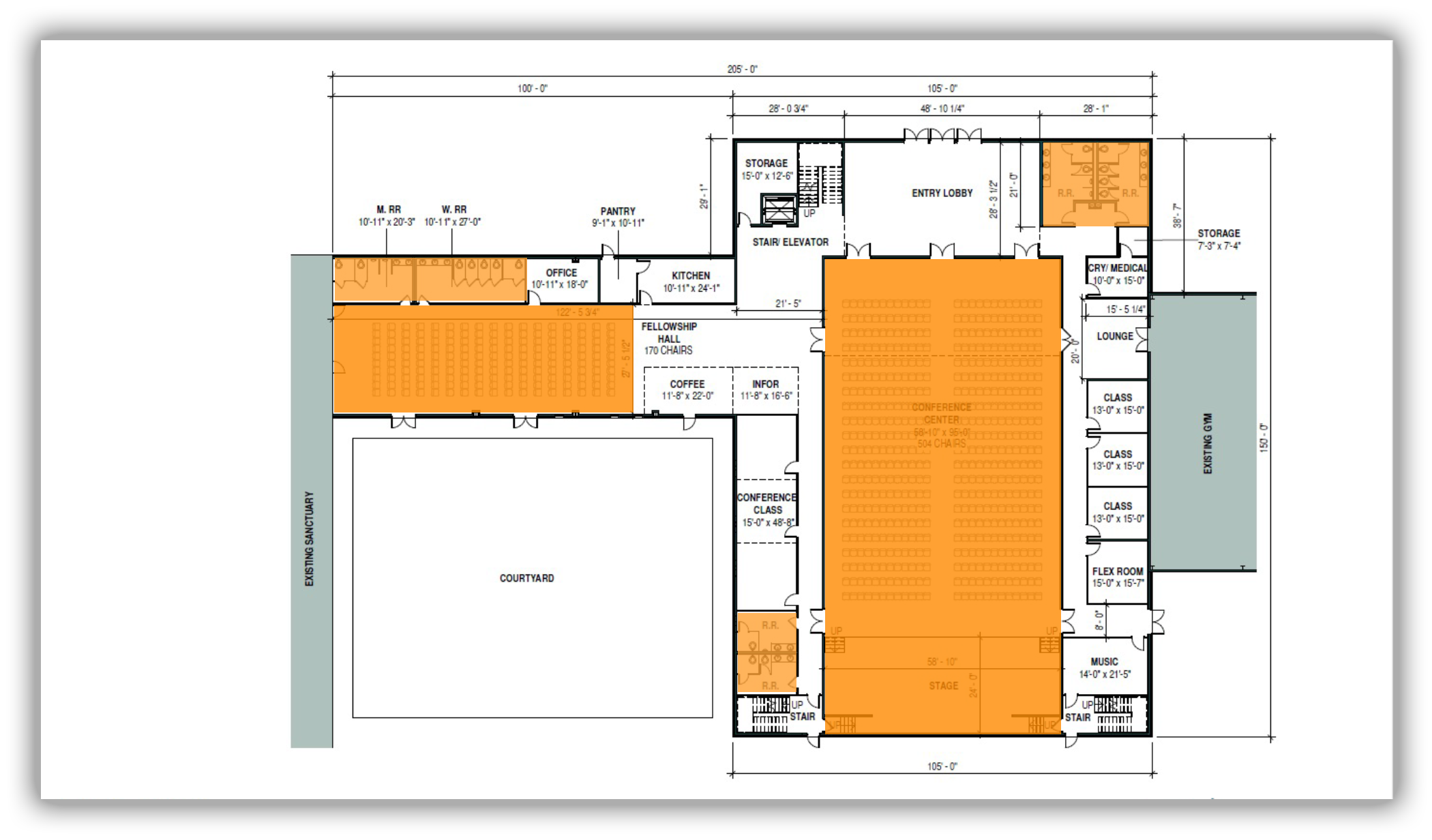
- Multipurpose area that can accommodate between 170–720 people
- Central gathering area in front of the hall
- 6 new/updated restrooms downstairs
- 4 restrooms upstairs
- Handicap access
- Elevator access
- Elevated stage with dressing / rehearsal room access
- Integrated audio-visual system with a sound room in the balcony
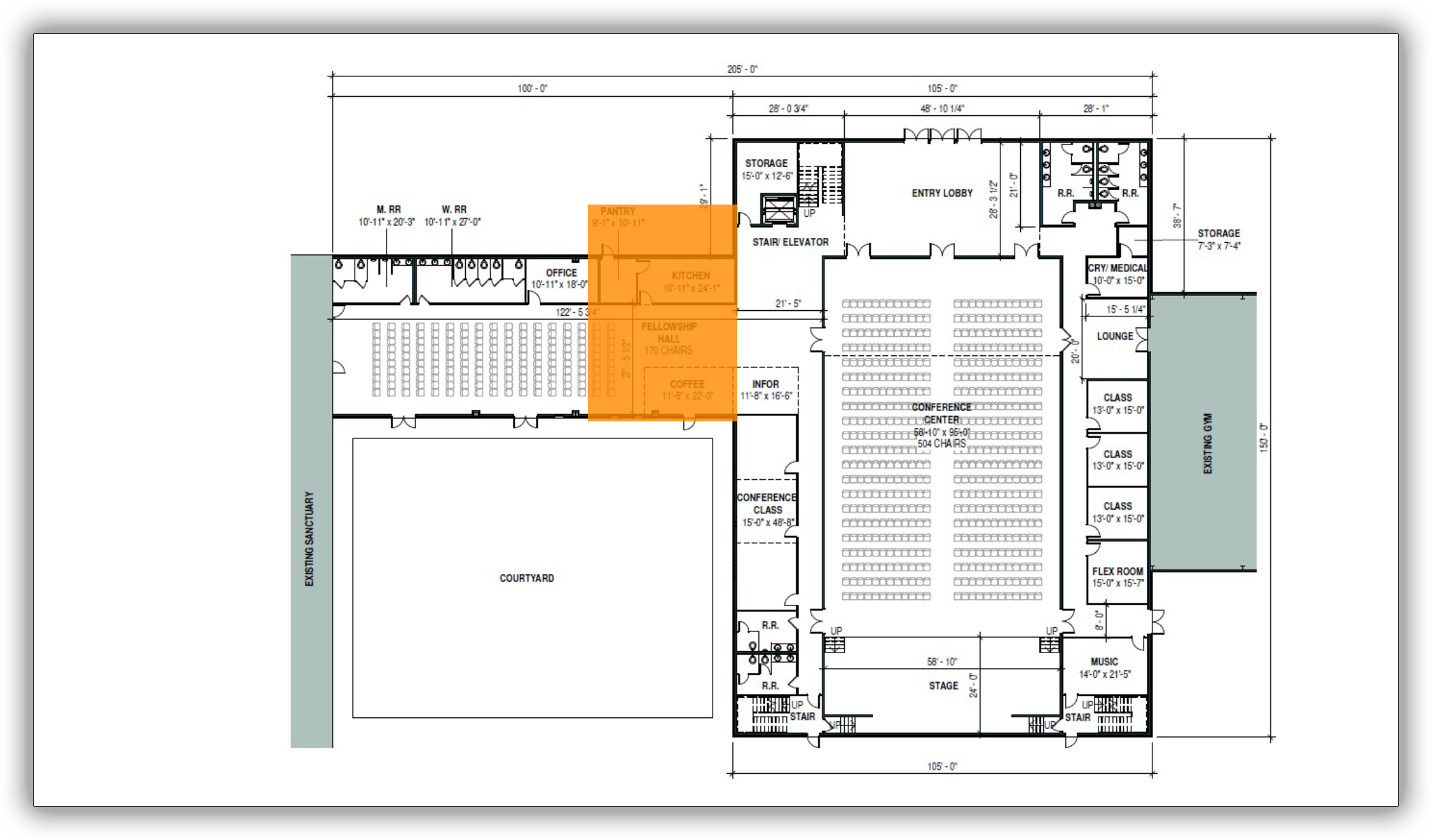
- High-capacity kitchen with catering access
- Dedicated pantry
- Covered outdoor cooking space
- Coffee bar
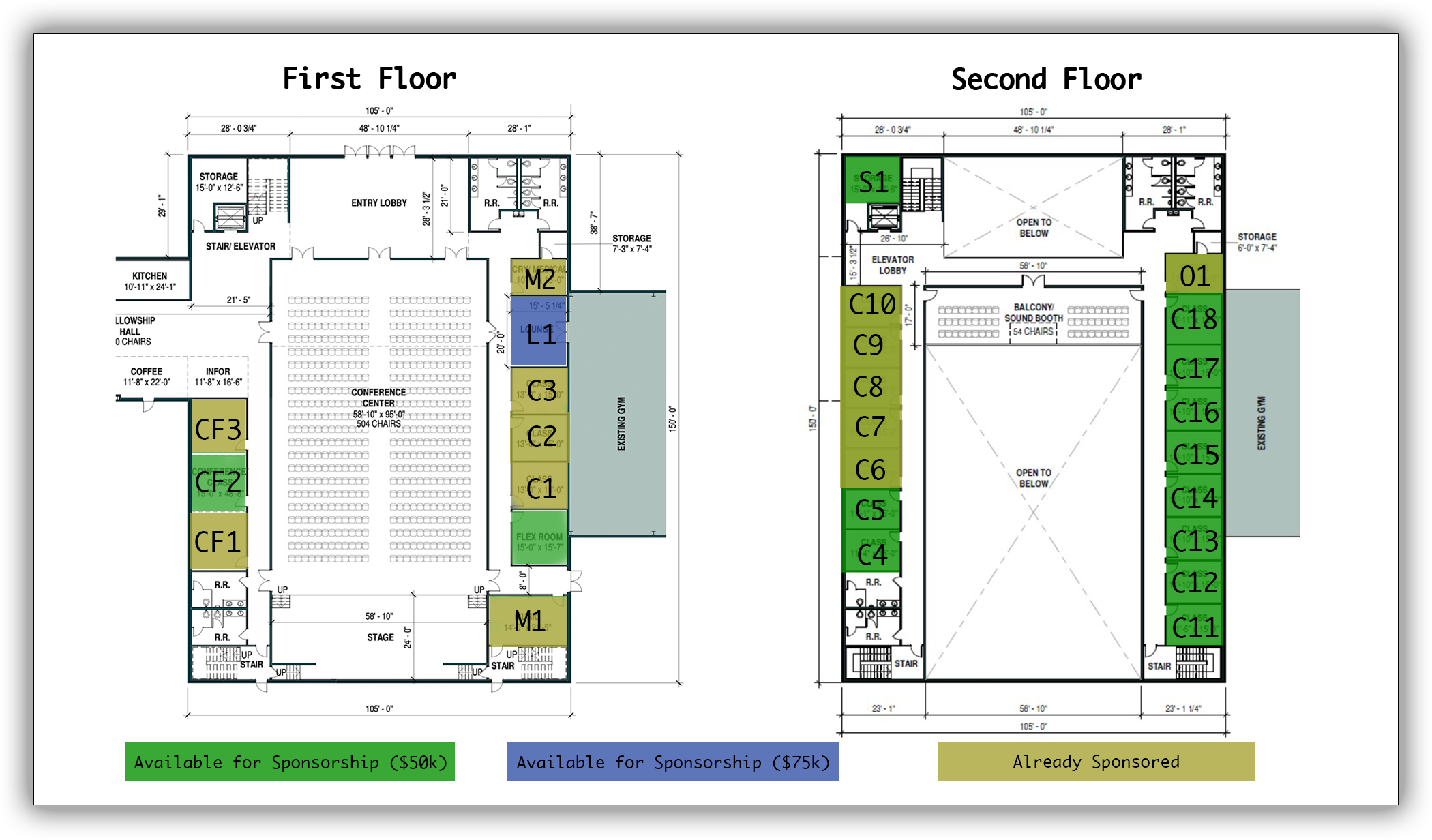
- 18 dedicated classrooms
- Dedicated office space and storage rooms
- Integrated technology like smartboards and TV/projectors in the classrooms


