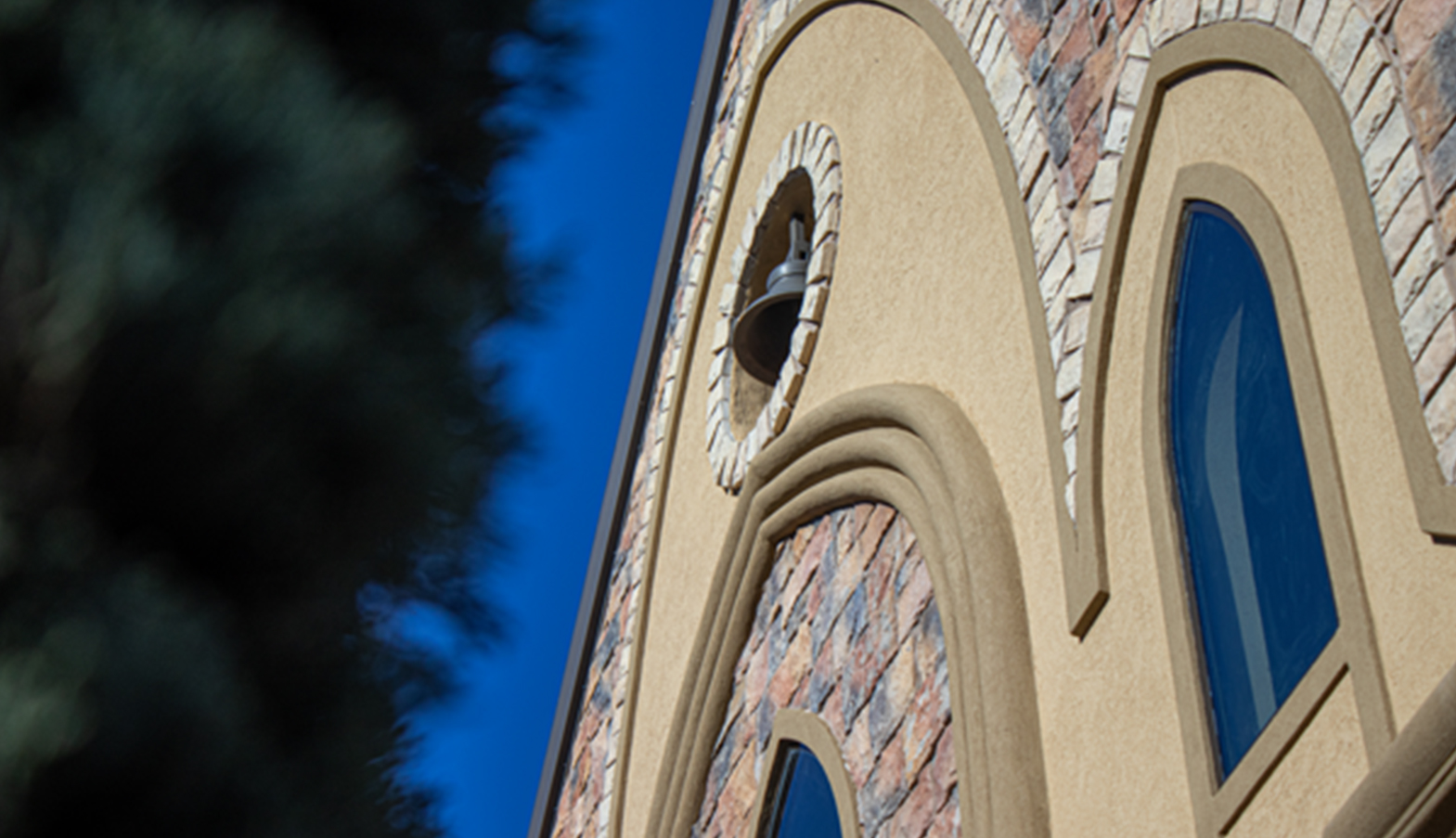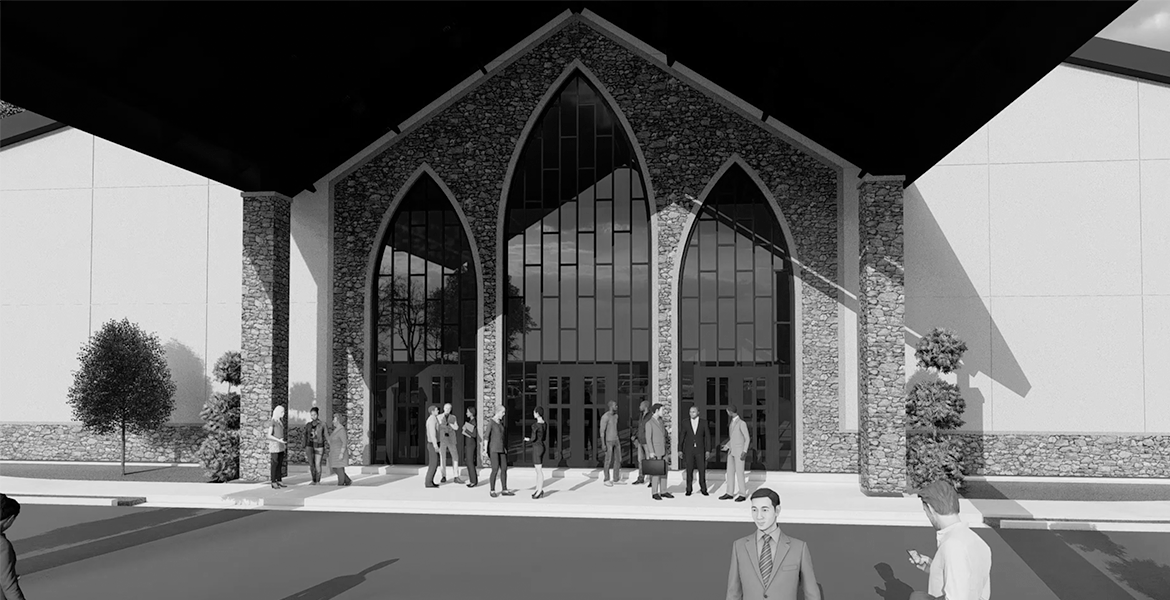Fundraising Goals
The Trinity MTC Campus project is focused to improve, update, and maximize the use of our church and available space and land. This project is focused on three primary goals:
One: Providing necessary purpose-driven spaces for various ministries in our church, primary Sunday School spaces. Additionally, the plan includes providing spaces for music rehearsals, offices, conference areas, and medical spaces.
Two: Updating current common areas to improve functionality and flow, as well as integrating various to accommodate for a facility that appropriately reflects and keeps up with the treads of growth that our church has and will continue to experience.
Three: Optimizing the overall flow and access to the Almeda/Wayside property.
Total Pledged
Total Received
Total cost of the project
Project Details
Click on each section to view layout and details.

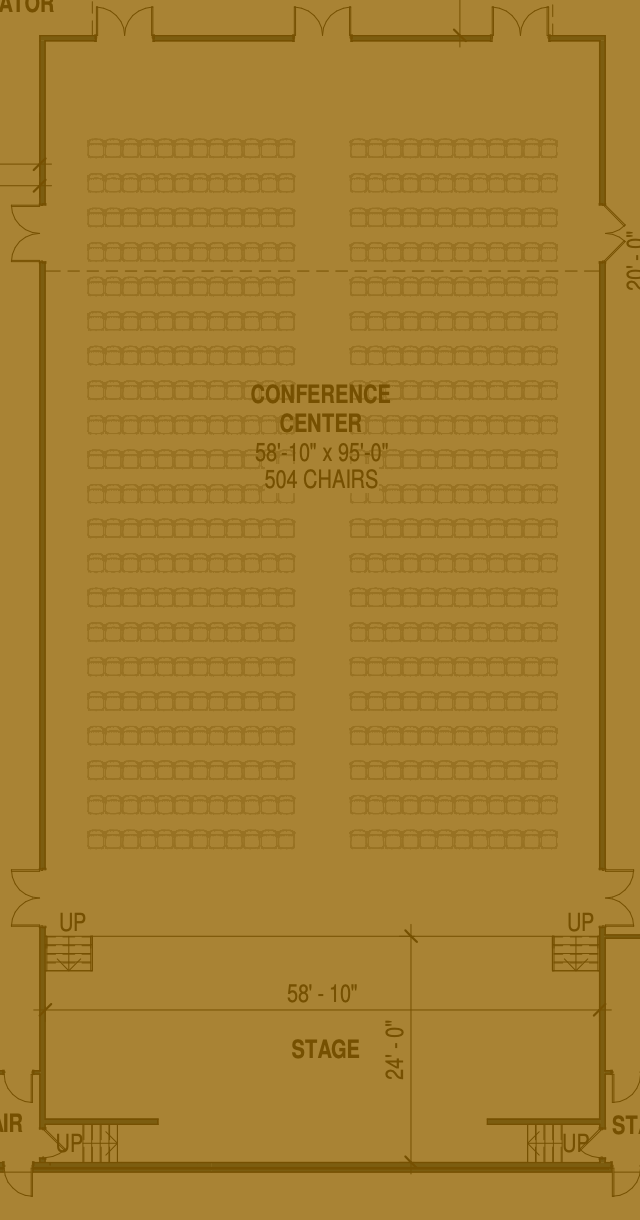
Conference / Fellowship Center
Multipurpose area that can accomodate between 170-720 person seating capacity hall
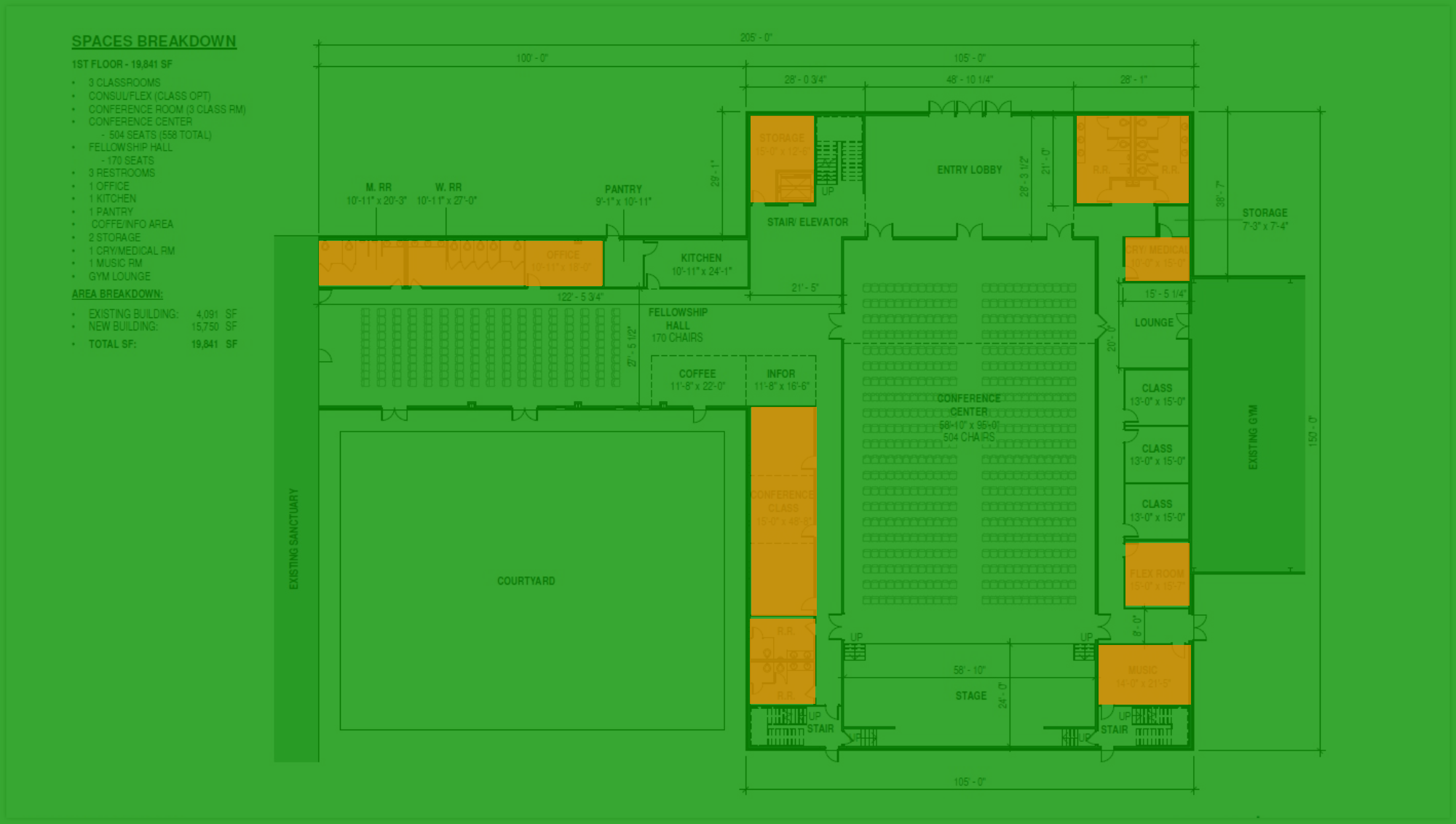
Special Purpose Rooms / Areas
Dedicated rooms for medical, music, conference meetings, storage rooms, and information center

Kitchen
High capacity kitchen with catering access and dedicated pantry and area for outdoor cooking
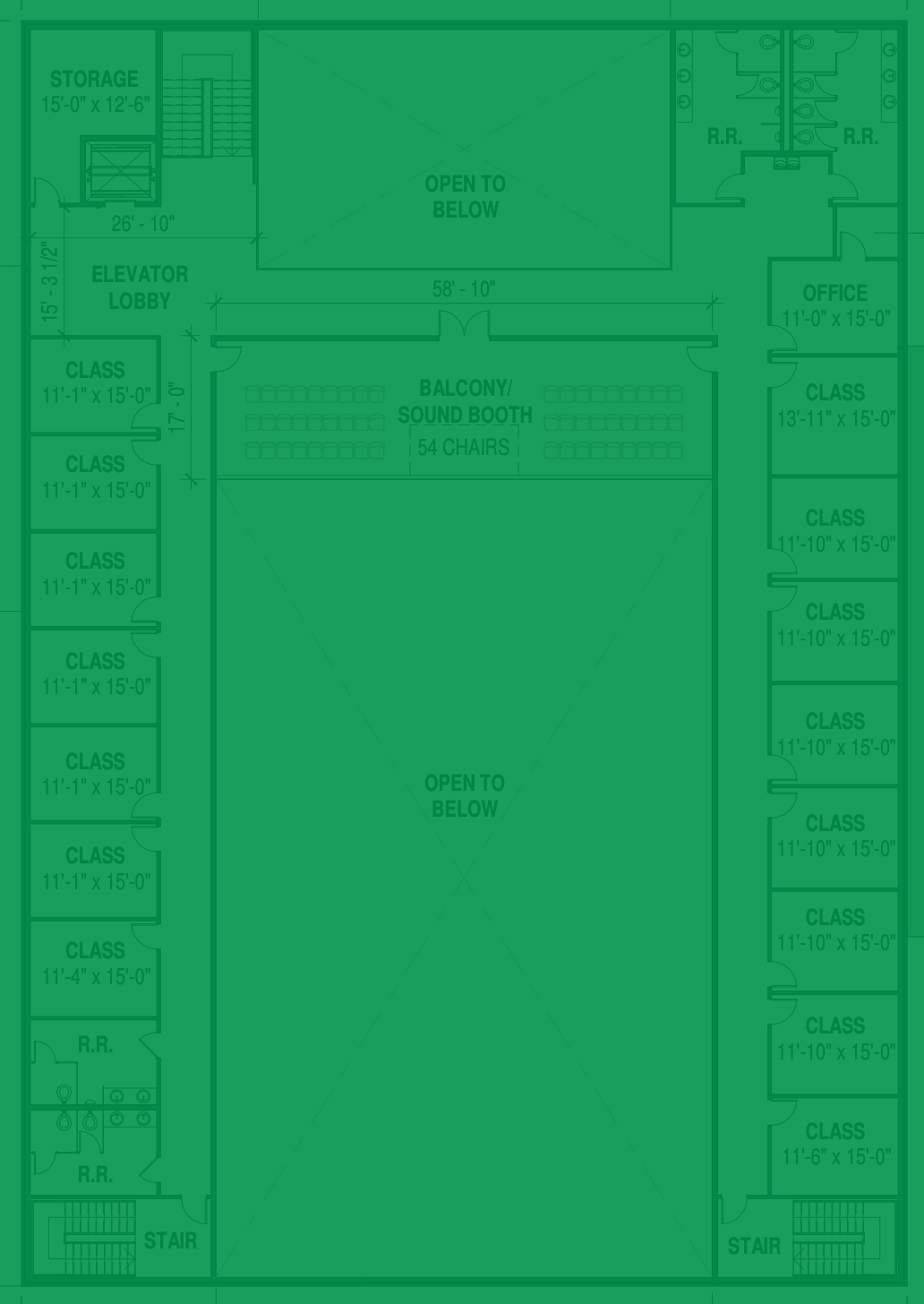

Project Goals
Phase 1
Secure 60% of total cost through pledges to begin the project.
Collect enough donations necessary to draw up engineering plans and to prepare the site for construction.


